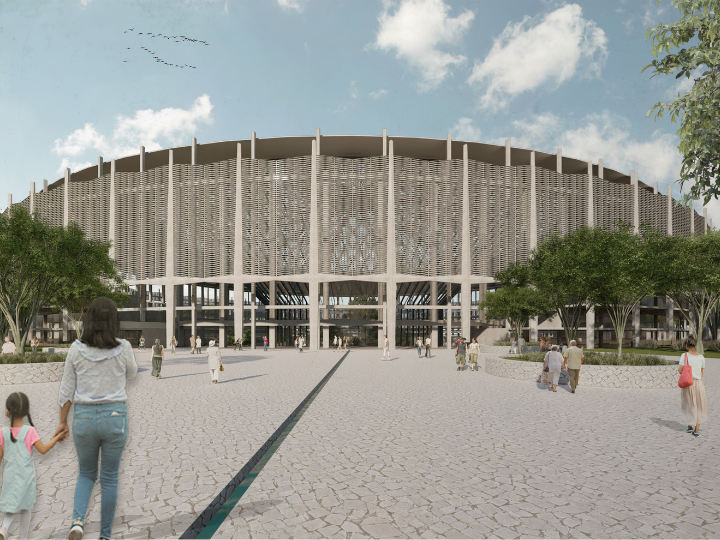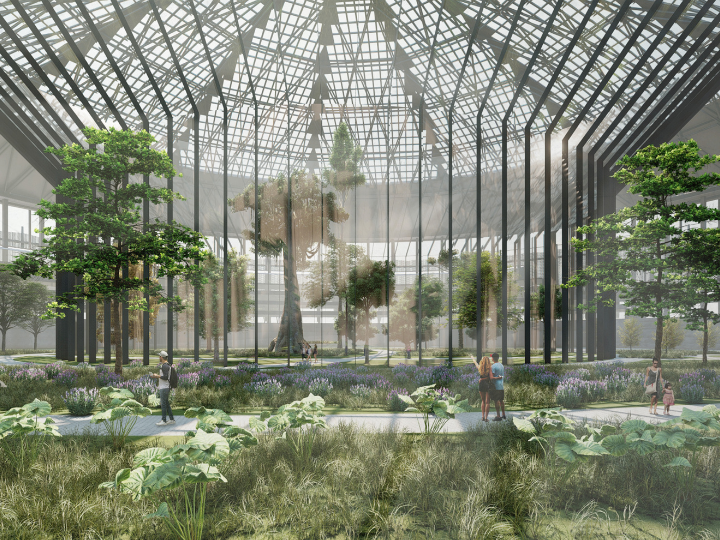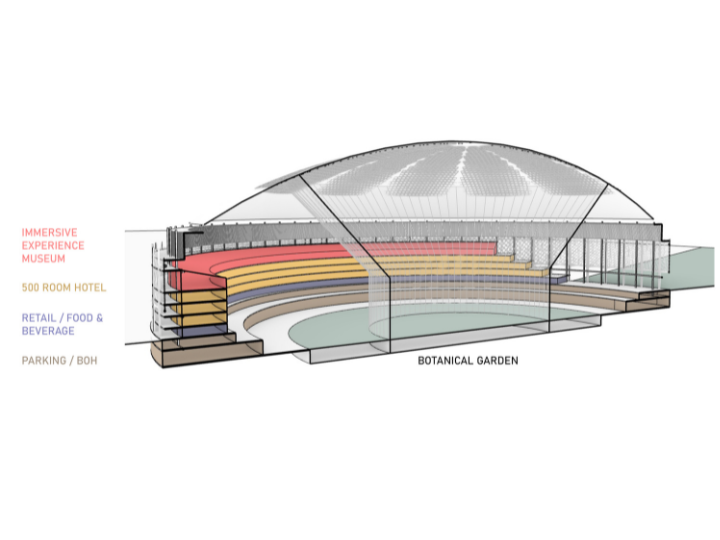
The Astrodome is a sore subject for many Houstonians. While some believe it is time to part ways, others have developed innovative ways of revisioning the structure since its closing in 2008. University of Houston Gerald D. Hines College of Architecture and Design assistant professor Mili Kyropoulou and her team recently achieved first place in the Lowdown Showdown Competition for their original design, repurposing Houston’s infamous Astrodome using building performance data to inform their strategy.
Organized by the American Society of Heating, Refrigerating, and Air-Conditioning Engineers (ASHRAE) as part of the Building Performance Analysis Conference held in Austin, Texas, this year’s competition challenged teams to repurpose the Astrodome into “something” more aligned to our times and also as a NetZero carbon concept. In addition to Kyropoulou, the winning team included Alfonso Hernandez (M.Arch. ’08), Rosa Martell (’20) of Gensler, Felipe Villarreal (M.Arch. '23), and colleagues from Atelier 10, WSP, and Interface Engineering. Their diverse experience and specializations, incorporating engineers and architects of unique backgrounds, were pivotal to how the project came together.

The team’s approach to the Astrodome considered many factors for an optimal user experience, including system operations, carbon, indoor air quality, comfort, and durability, leading to a more performative and efficient design. Their resulting concept transformed the Astrodome into an indoor public street with a botanical garden, including 77,000 square feet for retail space, a 500-room hotel, a 68,000 square feet museum and immersive experience area dedicated to the Astrodome’s history, and a promenade connecting it to the light rail. Within the project, building massing (orientation of the opening to manage energy sources), indoor/outdoor comfort, mechanical systems, and control strategies are supported with onsite electricity generation through photovoltaic canopies over the surface parking lots, generating about eight times the energy consumed by the building.
“We analyzed many outdoor conditions in terms of comfort and designed the space for a person to gradually transition from inside to a semi-outdoor to an indoor environment,” explained Kyropoulou. “Going from an enclosed thermally controlled space to a buffer space creates adaptive opportunities and wider sense of comfort.”
While the team already had a plan for tackling this project, the initial project instructions did not identify programmatic requirements. Repurposing the Astrodome was left to what the competition participants sought to design, requiring the team to employ modeling tools for improving critical metrics. The team studied various factors to create the ultimate experience. Climate projecting was done to better understand how the external structure should be designed, and daylight was studied to structure the paneling of the Astrodome. Outdoor comfort metrics were studied when creating the transition from inside and outside the building. Even air quality was considered and run through several metrics.

“Every single decision made went through performance metrics influenced by our team’s specialization and unique understanding of each area of expertise,” shared Kyropoulou. “This made it possible to better integrate environmental variables with design and understand the human experience within the building.”
The final project reflected the power of collaboration between performative engineering and architecture to create a comfortable experience. While conceptual, Kyropoulou is excited about the project’s possible uses in the future.
“Someone could put together new ideas in the future, and our design would give a good perspective of integrating a design concept with the environment,” shared Kyropoulou.
Story by Lyric Iglehart, UH Gerald D. Hines College of Architecture and Design