
Fast forward to 2020 and the University of Houston will still sit on 550 acres. The building square footage, however, will have doubled to more than 15 million. There will be as much green space and virtually no visible parking lots. UH will have 45,000 students by then with as many as 11,000 students living on campus. |
| Our new Master Plan lays the framework for this vision. An improved transportation system establishes convenient parking integrated into academic and housing facilities and incorporates an on-campus shuttle system and expanded green space. The campus will have more housing in all areas, improved academic buildings, and new “lifestyle” features, such as stores, restaurants, and gathering places.
As the university implements the plan, the campus will evolve into five distinct areas:
- Arts District to the north,
- Professional District to the east,
- Undergraduate District to the south,
- Core Academic District - encompassing liberal arts and sciences, the heart of the university, and
- Stadium District to the west
By 2020, UH will be a more pedestrian-focused campus. Main transportation routes will surround the university with shuttle lines to provide cross-campus access. And Cullen Boulevard could close to all but pedestrian traffic, linking the Stadium District to the rest of the campus.
The framework is under way, and new housing in the Professional District will begin construction this spring. The older science buildings in the Core District are being refurbished, and proposals are being developed for expanding several colleges and programs.
Students are benefiting from this plan today with the opening of the Welcome Center and parking garage. Convenient parking, easier access to student services, and a spirited place to welcome prospective students, their parents, and returning alumni are just the beginning of the University of Houston’s new planning framework. |
|
|
|
Core Academic District
Liberal arts, sciences, and the library are literally and figuratively at the core of the institution.
Students already benefit from the expanded M.D. Anderson Library, which is nearly twice as large and includes greatly enhanced computer facilities and new student gathering spaces. The Honors College moved into the new library wing, providing much-needed classroom, seminar, and student spaces.
The Science and Engineering Research and Classroom Complex, completed last year, will house interdisciplinary health and nanotechnology research. |
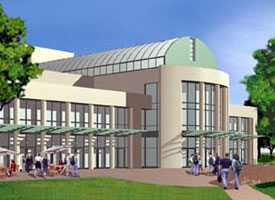
|
Undergraduate District
Enriching the undergraduate experience is a top priority for the University of Houston. The southern edge of campus will see an expansion of undergraduate housing designed to blend into the surrounding neighborhood while supporting our under-graduate students’ needs and interests outside the classroom.
Academic and student support programs also are expanding to better accommodate full-time and part-time undergraduate students and to help them graduate on time. The Master Plan’s integration of study, entertainment, and living space assists students in receiving the most from their university experience. |
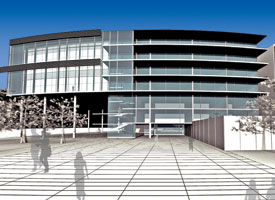
|
Professional District
Business, engineering, optometry, and law form the heart of the Professional District—an environment including town home living, student support services, and expanded academic complexes. Construction plans are under way for the first housing units.
The C. T. Bauer College of Business is developing a Leadership Center that will support undergraduate, graduate, and executive education.
The Cullen College of Engineering plans to create an academic and student life facility with space for petroleum and industrial engineering. The UH Law Center will increase and enhance its academic and library facilities. And Optometry is planning a new graduate research facility. |
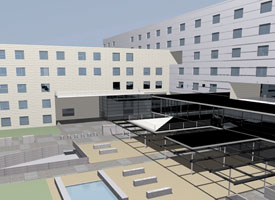
|
Arts District
The Arts District will serve arts and architecture students and welcome thousands of visitors each year. The district also will create public venues and an artistic environment that incorporates loft-style housing, academic facilities, and social spaces.
The proposed John and Rebecca Moores School of Music addition will provide new classrooms and rehearsal and recital spaces; an expansion of Blaffer Gallery, the Art Museum of the University of Houston, will add modern galleries, an auditorium, and a sculpture garden; and the new Burdette Keeland Jr. Design Exploration Center in the Gerald D. Hines College of Architecture will expand student workshops. |
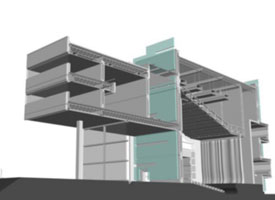
|
Stadium District
Cougar athletics have a rich tradition at UH. The Stadium District will combine sports venues along the campus’ west corridor and create a well-defined pedestrian area with walkways
and expanded facilities.
The proposed terminal for the University Light Rail line that will connect UH to the Galleria and downtown is located in this district. The Master Plan calls for a transportation hub linked to an extended on-campus shuttle system.
Better access to facilities and adequate parking in this area will make it easier for friends
and Cougar fans to experience UH events. |
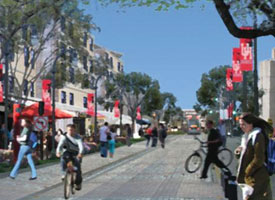
|
|
|