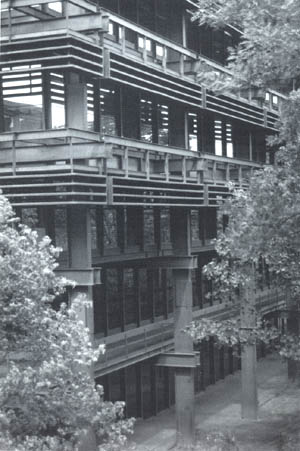

| Loads Minimum uniformly distributed live load for office space - 50 psf. Minimum uniformly distributed live load for corridors above first floor - 80 psf. Minimum uniformly distributed live load for computer rooms and file rooms to be heavier load determined by anticipated occupancy. Effective velocity pressures using 80 mph basic wind speed - 17 psf times 0.8 external pressure coefficient for windward wall = 13.6 psf. Basic snow load = 20 psf. Allowable stresses for A242 steel (in ksi): minimum yield point = 46.0 tension = 27.5 bending = 30.5 shear = 18.5 Environmental Control Sound Interior sound levels for an open office are about 50dB and for a private office about 35dB. Recommended background noise criteria for general offices: 47-56dB. Structure-borne sound a consideration for steel frame construction. HVAC Rates of heat gain from occupants of conditioned spaces (seated, very light work): Total heat adults, male, Btu/hr - 450 Sensible heat, Btu/hr - 245 Latent heat, Btu/hr - 155 Average occupancy of office buildings: 80-130 sq.ft./person Typical choices of heating & cooling systems for office buildings are: Variable Air Volume (VAV), VAV Induction, Multizone, and Hydronic Convectors Plumbing Cold water counsumption for office building - 25 gals. per person per day For 115-150 persons, 6 water closets required, with 1 additional fixture per 40 additional persons. Daylighting (all information given for 42 degrees North latitude at noon) Equivalent sky luminance in footlamberts for average overcast day: Dec. 21 - 860; Sept. 21 - 1690; June 21 - 2860 Average solar illumination as a function of altitude in footcandles: Dec. 21 - perpendicular to sunís rays - 6900; horizontal - 2700 Sept. 21 - perpendicular to sunís rays - 8200; horizontal - 5800 June 21 - perpendicular to sunís rays - 8800; horizontal - 7900 Artificial Lighting and Quality of Illumination Recommended luminance ratios: Between task and adjacent surroundings: 1 to 1/3 Between task and more remote darker surfaces: 1 to 1/5 Between task and more remote lighter surfaces: 1 to 5 Between fenestration and adjacent surfaces: 20 to 1 Anywhere within the normal field of view: 40 to 1 Recommended illumination levels: General office: 100 footcandles Appropriate Systems Structural Corten steel frame. HVAC Variable air volume system. cool air - 1600 ton capacity. heating - twin gas-fired boilers, each with 25 million BTU/hr capacity. 727 mixing boxes controlled by 516 thermostats. Lighting Ceiling-mounted fluorescent fixtures.
|
 Ford, 300  Ford, 302
|