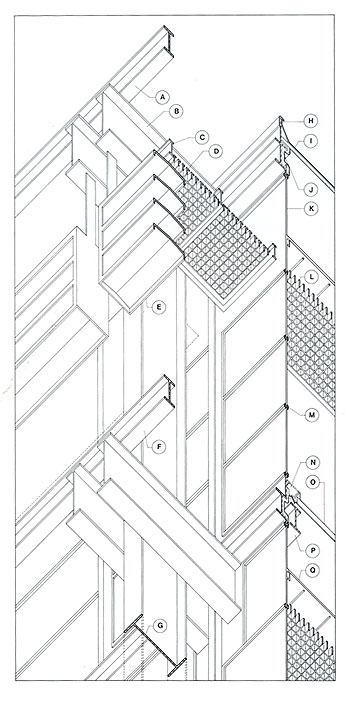

| The inherent technical issues for the John Deere Administrative Center were those of any typical
office building. Space was required for office workers, and Saarinen used a configuration which is
prevalent today. He created open spaces on the top office floors which were then subdivided with
cubicles. Services from floor to floor are clustered around the main circulation space. Saarinen’s
open plan allows for direct access to daylighting, and it eases the integration of heating, ventilation
and air conditioning.
The contextual issues stem mainly from the regional climate. Moline, Illinois has a fairly cool climate with 6473 degree days heating compared to only 911 cooling. Thus, heating the building is a significant issue. However, because of the concentration of people and machines within what is essentially an office building, artificial cooling is also required. Because it is internal-load dominated and does not really utilize passive systems, the outside air temperature is not the primary controlling factor. The heat generated by the occupants, artificial lighting, and equipment are. Another contextual issue is related to building codes. Because the facility is located on 680 acres outside of any municipality’s jurisdiction, Saarinen was not bound to many stringent safety regulations. The most important code issue which Saarinen was able to bypass was fire-protection of the structural steel. In the John Deere building, the steel is left exposed. The intentional issues relate to Saarinen’s use of a steel structural system. The exposed steel creates a thermal bridge from the exterior to the interior of the building. Also, the use of the steel sunscreens necessitates an integration with the structural steel. The connection of the sunscreens to the steel girders occurs at the same elevation as the mechanical spaces between floors. All of the systems come together at this point, and Saarinen and his engineers come to a simple and elegant, yet functional solution. |
 Ford, 301
|