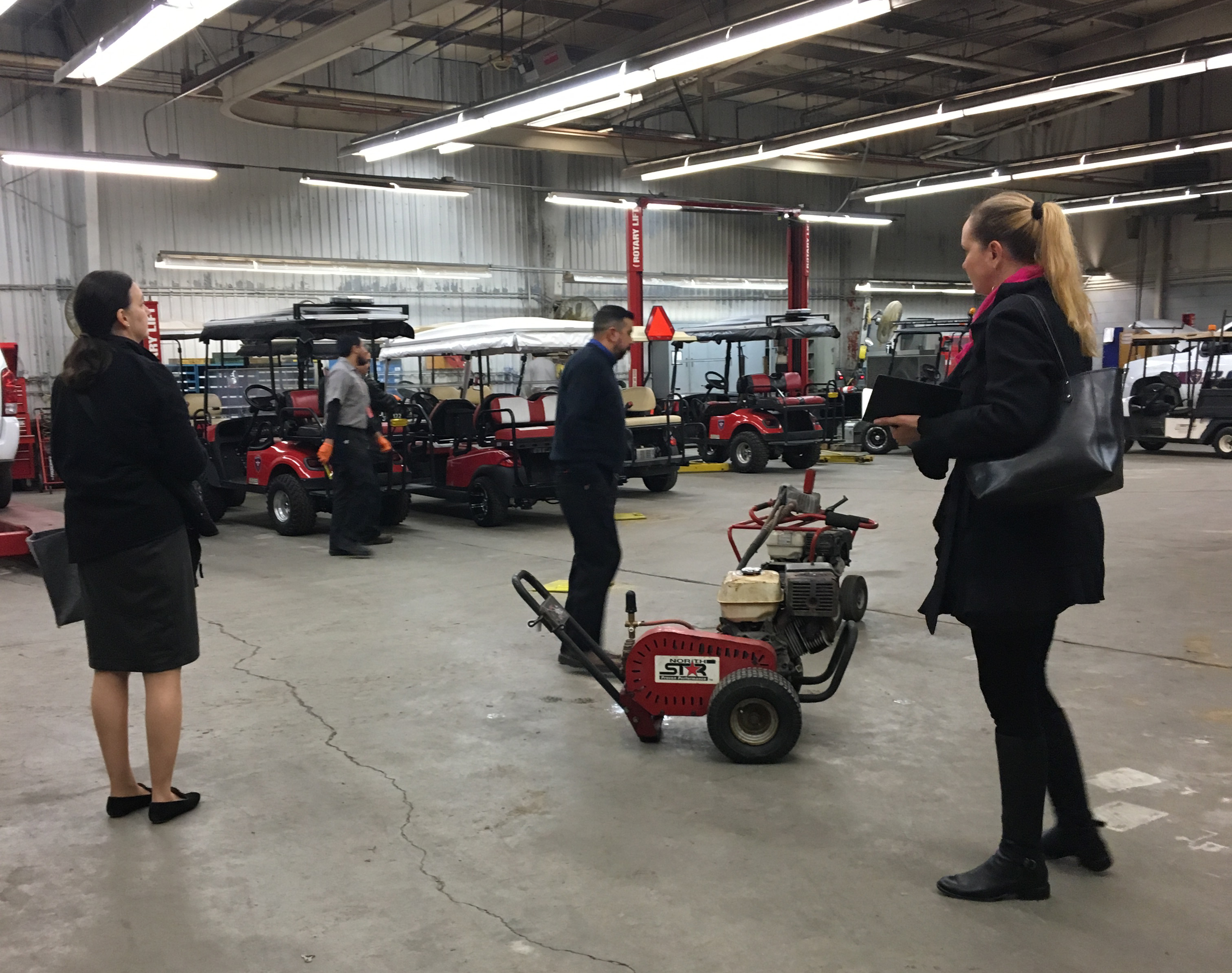The Auto Fleet Shop was toured by Abel Design Group, the architects hired by Rice University, to upgrade and help redesign their Auto Fleet Shop.
In January, a call was received by UH Facilities Communications to ask the location of the Auto Fleet Shop for the University. The simple answer was the General Services Building (GSB). The conversation continued with permission to tour the Auto Fleet Shop. After a few emails and calls back and forth with Auto Fleet Shop Manager Rocky Garcia, the tour date was set-up and the Rice representatives were able to get a first-hand look at the magnificent General Services Building with specific attention focused on the Auto Fleet Shop size and specification.
Most people on campus enter the front of the GSB only to pick up their key at the window and then return to the other side of Elgin. They also might enter the Printing and Postal door but never go beyond the first twenty feet of the building. The world of  carts and trucks along with 500 crew members bustling around fulfilling work orders never enters their sight.
carts and trucks along with 500 crew members bustling around fulfilling work orders never enters their sight.
Abel Design Associate Kim Busch, UH 2008 Salutatorian who double majored in Architecture and Environmental Science, was blown away by the size of the General Services Building. Besides attending UH, Busch also worked on projects including ones in the Bauer Business College and the Blaffer Gallery so she had viewed almost every building on campus. Busch commented on the size of the GSB. “The scope is huge and you have no idea until you open the back door.”
Design Senior Associate Celeste Williams, UH 1986 Co-valedictorian for Architecture, is also very familiar with the campus but had never been all the way through the General Services Building. Williams graduated from UH in 1981 with her Bachelor’s and then earned her graduate degree in 1986. She has held a teaching assistant position and was an adjunct professor at the UH College of Architecture. Williams describes GSB as “the big, huge, magic machine that maintains the facility.” She continued to explain, “I was always aware that the large hangar across from the Hines College of Architecture had a vehicle maintenance division, but the closest I came to it was to visit Facilities Planning. I never had access to the area outside the back door so it was a big surprise.”
Williams and Busch visited four other facilities and contacted 8 others in and around the Houston area and among other Texas cities but used UH Auto Fleet Shop as their primary example. They believed it was scalable to the size for Rice University’s needs.
After their tour, where Garcia took time to even show them the diesel pump and storage, they could not say enough about what they learned and the customer service that was given to them while they were here. “Everyone working in the fleet area was so welcoming and helpful in answering our questions.” exclaimed Busch. Williams also stated that the most impressive part of the auto fleet area and their team was the enthusiasm for their jobs and high regard for quality service they perform every day. She noted the hard work that is done on a daily basis in that shop and Rocky’s commitment. “Rocky is to be commended as a supervisor, who is empathetic to his crew since he came up through the ranks.”
The final report from the Abel Design duo was presented to Rice University on Friday, March 3. The Rice steering committee will review the findings by the semester’s end to determine funding and a timeline for their facility. The construction date has not been set yet.
UH Facilities Auto Fleet Shop is a crew of seven that services 450 carts and vehicles. The Fleet shop is ready and willing to help assist Abel Design and Rice University with any further research needed before, during and after their construction project.
