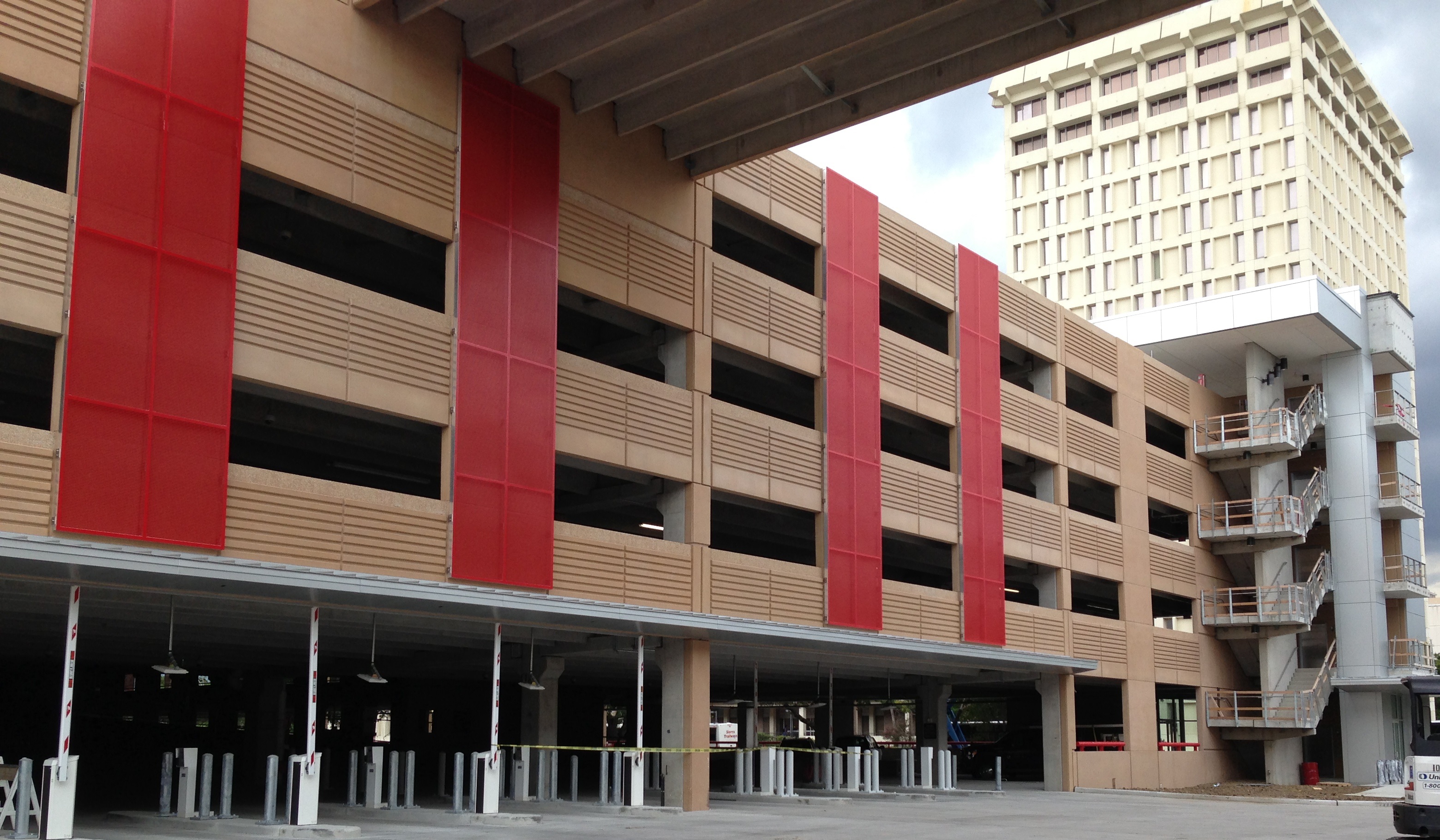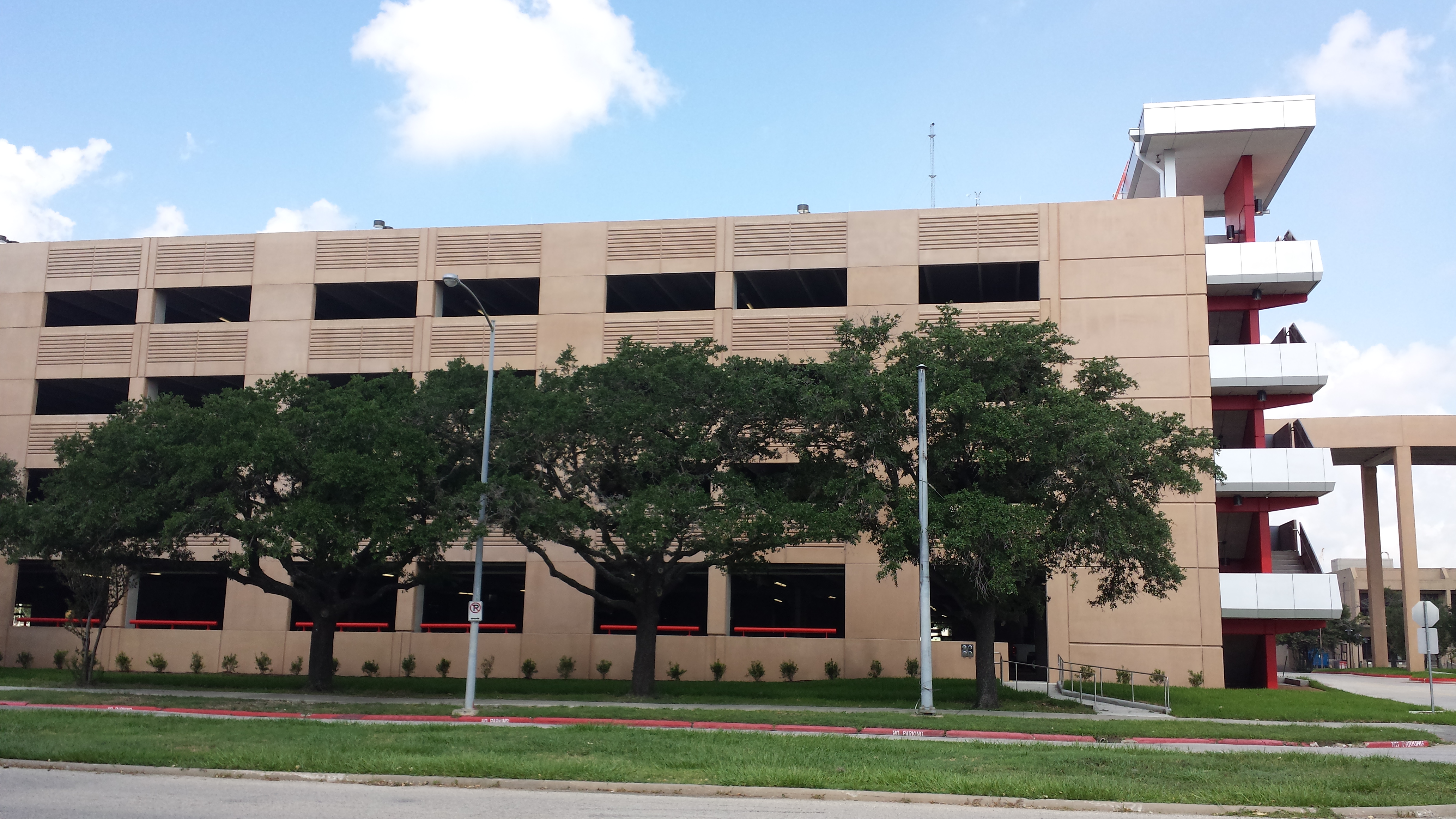Welcome Center Student Garage
Project Status: Under Construction
Project Budget: $20,000,000
Project Delivery: Design Build
Project Team
Project Manager: Dean Ruck
Principal PM: Jonathan Thurston
Planning Rep.: Jeanne LaMontagne
Programming A/E: Morris Architects
Design/Construction A/E: Morris Architects
Contractor/CM: Tellepsen
Description
The new 1A Parking Garage is a 1,500 vehicle facility measuring approximately 500,000 gross square feet with four parking levels above grade. It will be located within the current confines of parking lot 1A, immediately south of the Welcome Center Parking Garage and east of The Moody Towers at the NW corner of Wheeler and Calhoun. Primary access to the 1A Parking Garage will be from the access road between the Welcome Center and the proposed new garage.

