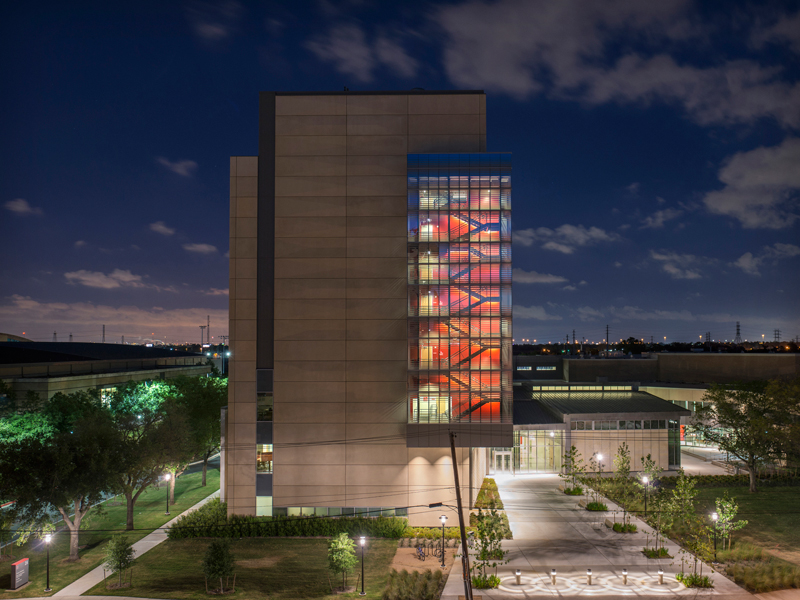At six stories tall, the recently completed Health and Biomedical Sciences Building stands out among the neighboring parking garages in the southeast corner of the University of Houston campus. The 167,000-sf project expands the College of Optometry's research and clinical operations. These areas became more important after the university became a Tier One research institution in 2011. Shepley Bulfinch of Boston, with architect of record Bailey Architects of Houston, succeed in delivering the requisite spaces, and clad them in a trio of clever, cost-effective facade solutions.
 The Health and Biomedical Sciences Building stands out among the neighboring parking garages in the southeast corner of the University of Houston campus. — photo by Alex Fradkin
The Health and Biomedical Sciences Building stands out among the neighboring parking garages in the southeast corner of the University of Houston campus. — photo by Alex Fradkin
A variety of programs are stacked vertically in this medical facility: ambulatory services, laser eye surgery suites, research labs, classrooms, and offices. Lab space is split between "light-sensitive" floors, where experiments require total control over lighting, and "dry labs," where computational work is completed digitally. Older laboratories were located in the basements of other buildings that flooded in past hurricanes, leaving administrators worried about protecting research in future storms. To avoid this, labs in the new building were moved to the upper floors, initiating another design problem: How to make an attractive facade for a building with few windows?